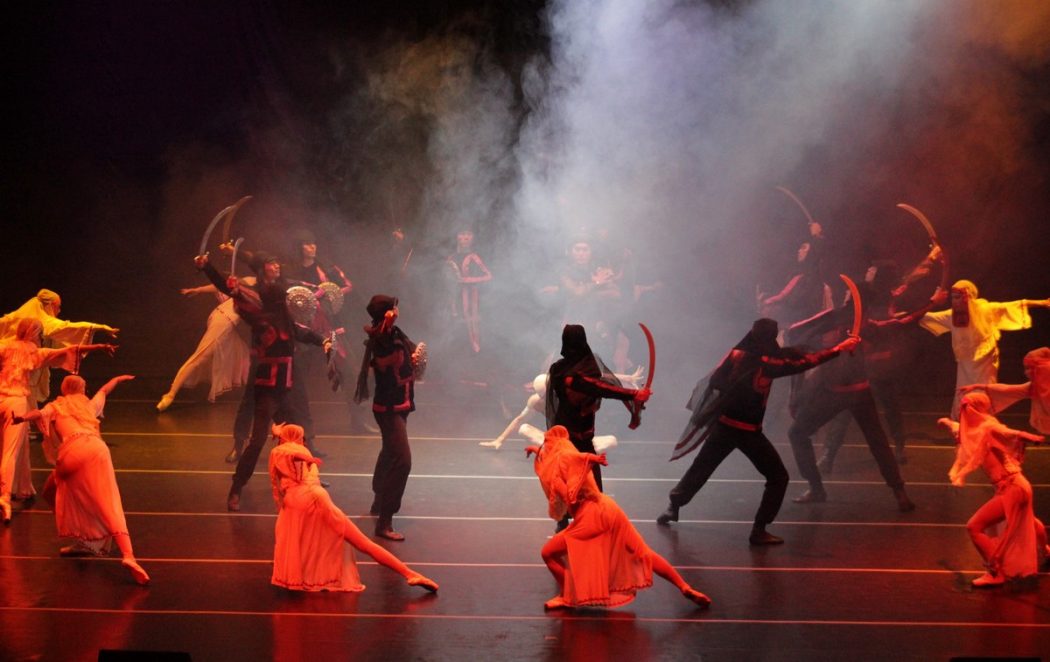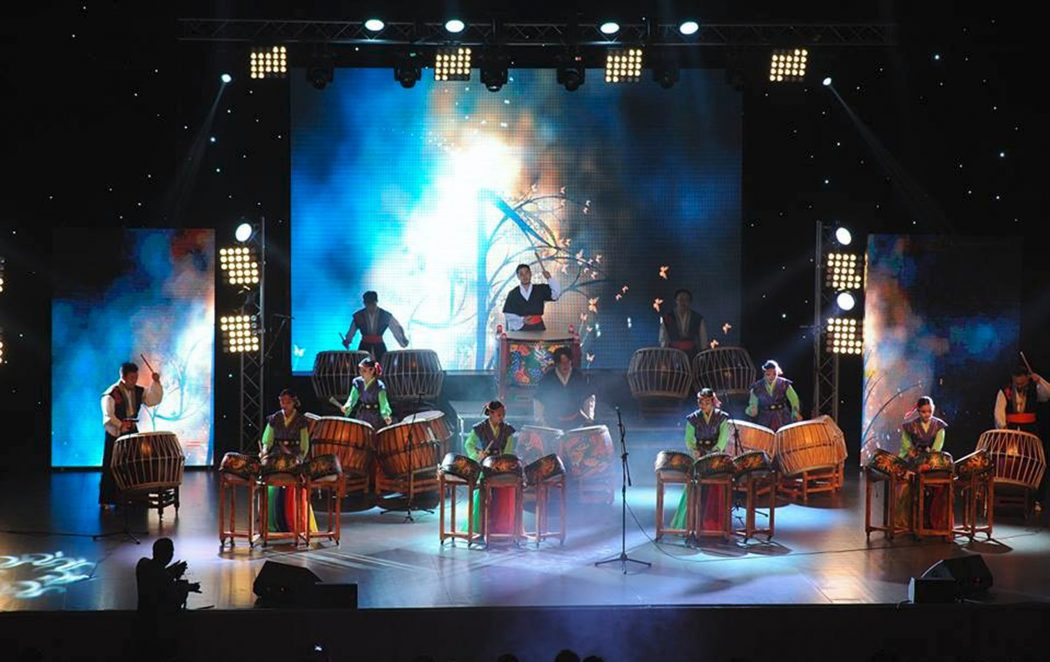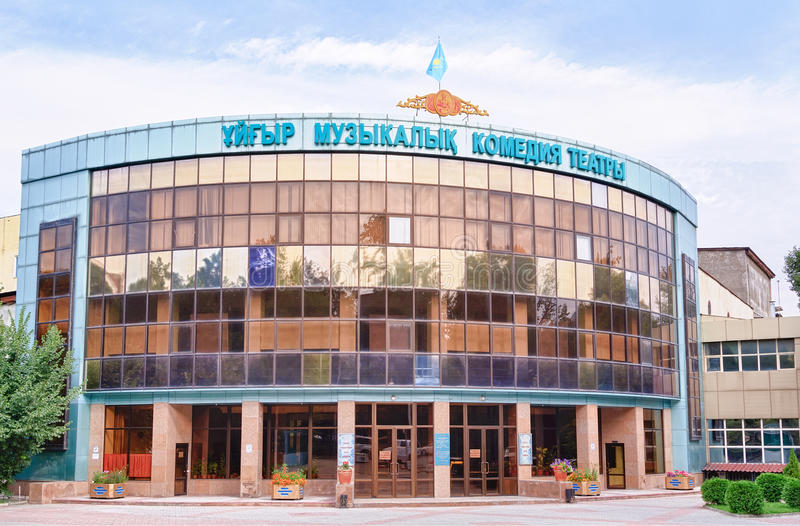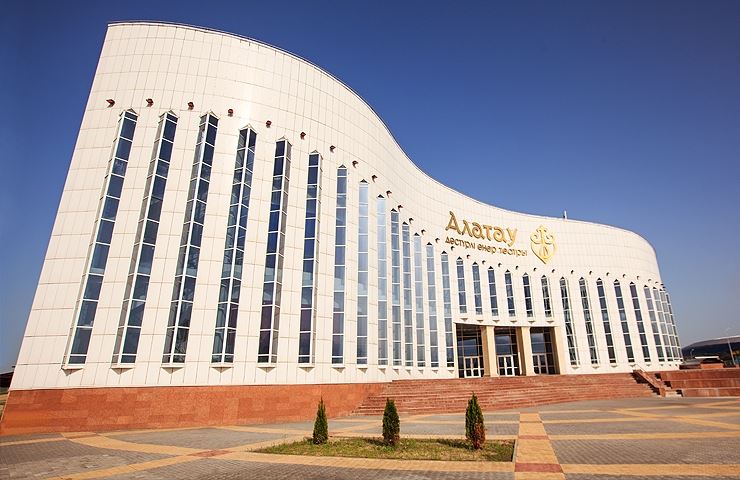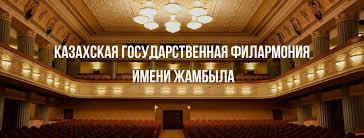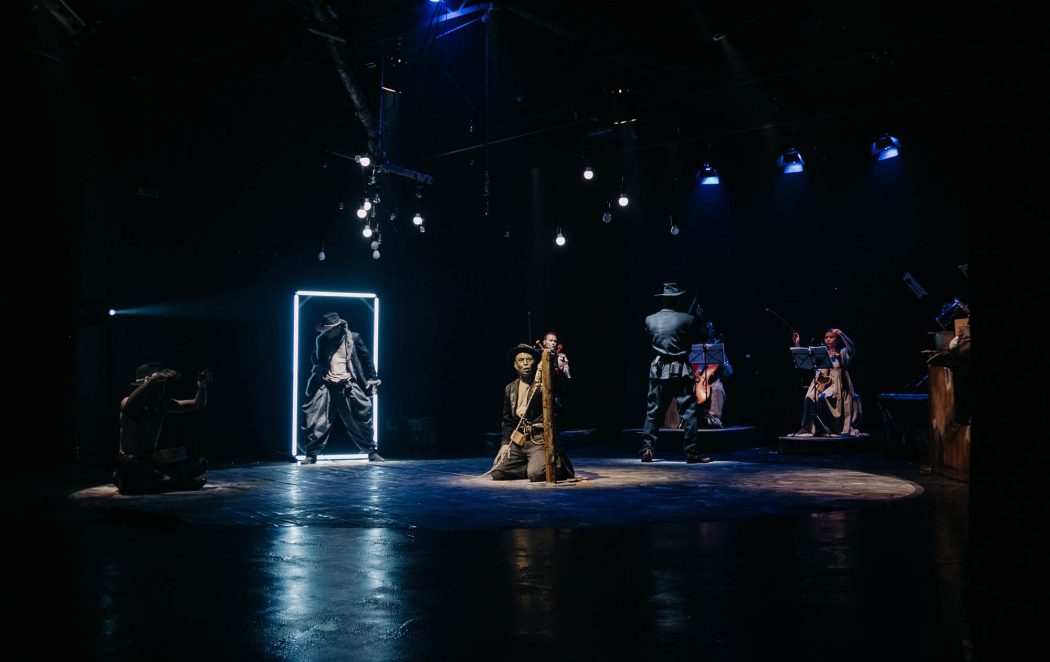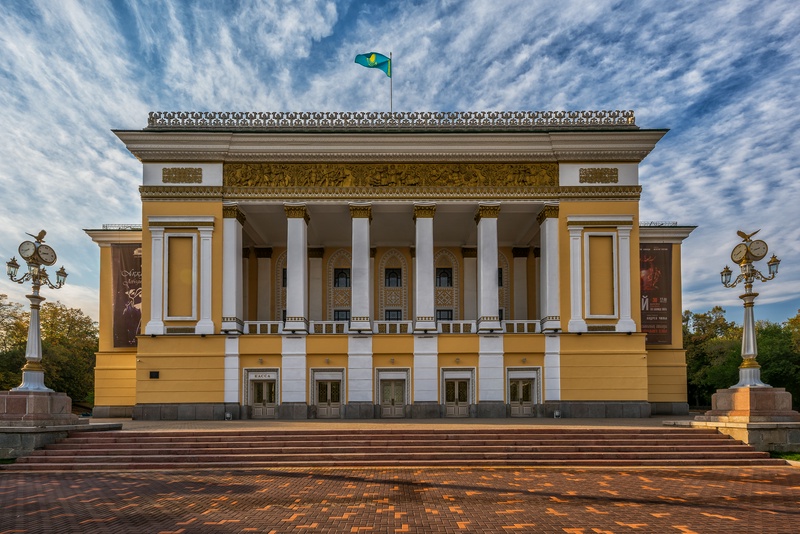The palace of schoolchildren was built by order of the Government of the Republic of Kazakhstan
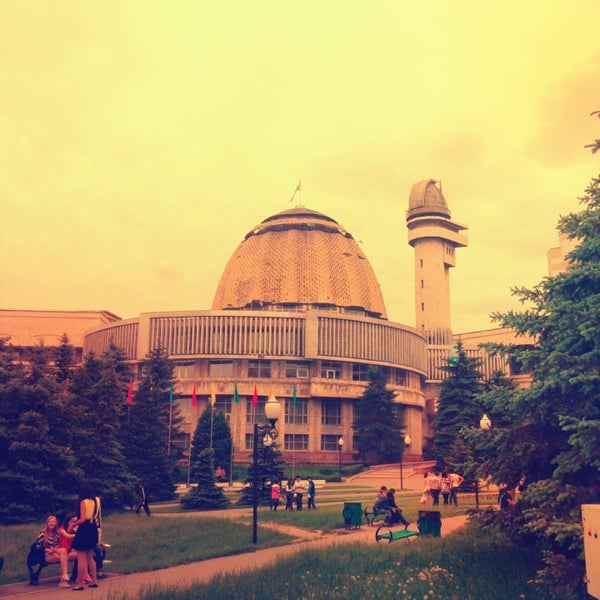
The schoolchildren’s palace was built by order of the Government of the Republic of Kazakhstan on an individual project specifically for out-of-school education of children. A unique architectural structure in terms of expressiveness and constructive solution, an important urban development element of the city. It was opened on September 30, 1983. The building of the Schoolchildren’s Palace is a historically significant architectural monument, entered in the register of republican significance since 1984, sponsored by V.N. Kim, A.P. Zuev and T.S. Abildaev. The unique construction of the Palace of Schoolchildren is truly a decoration of the city, the pride of the Republic. The building of the Palace of schoolchildren consists of 12 pavilions, the useful area of which is more than 35 thousand square meters. meters. The palace has an unusual shape, consisting of several spirals concentrically converging to one point. The center of the composition is the dome that overlaps the celebration hall
House of pioneers
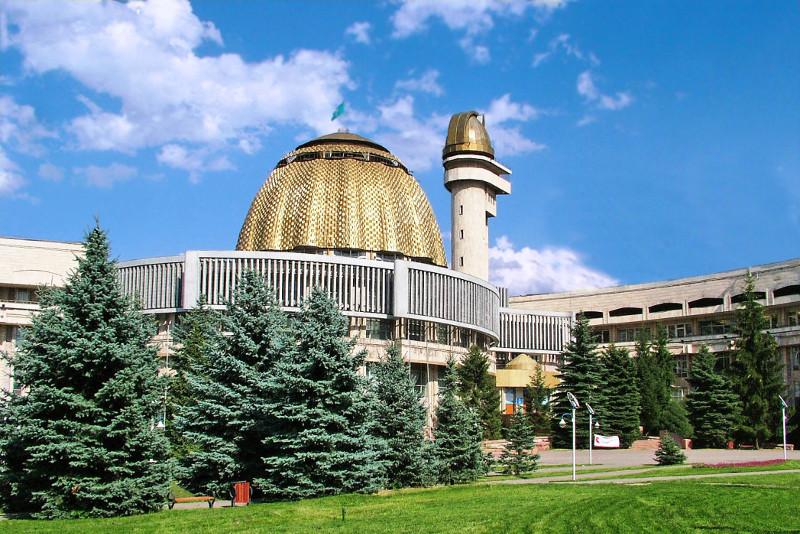
In 1936, the House of Pioneers was organized in Alma-Ata, located on the corner of Gogolevskaya and Pushkinskaya streets. Later, in 1962, the House of Pioneers moved to a new building at Kalinina Street 93 (Kabanbai Batyr St.), built according to a revised design of the Moscow House of Pioneers taking into account seismic zoning, it was renamed the Palace of Pioneers. Within five years from 1978 to 1983, the Palace of Pioneers and Schoolchildren was built. The building is considered a unique architectural structure and belongs to Soviet postmodernism. At one time, for this work, the authors of the project were awarded the Supreme Council of the Kazakh SSR. Dynamic forms of the structure, located on the background of the foothills of Zailiysky Alatau, complete one of the most beautiful ensembles of the city.
If you look at the Palace from a bird’s eye view, you can see the contours of a pioneer tie that flutters in the wind, and the central square in front of the Palace and the alleys leading to it form a sun with rays. The palace is designed for simultaneous visits of over two thousand schoolchildren. The project provides an auditorium for 790 seats, a circle, choreographic, gyms, a swimming pool. Logical subordination and spatial openness of volumes is due to the dynamic composition of the building in the form of a spiral with pavilions strung on its axis.


